Quick and accurate document processing is crucial for successful digital transformation. Today, the operational success of businesses hinges on the swift and straightforward retrieval, access, and modification of document data. Companies of all sizes encounter document processing as a common challenge, which significantly influences productivity across various industries.
AI For Construction Drawing & Floor Plan Digitization
The digitization of construction plans is a critical component of modern architectural, engineering, and construction industries. As these sectors increasingly move towards digital-first methodologies, the role of AI in streamlining and enhancing the digitization process cannot be overstated.
AI technologies are revolutionizing how construction plans are converted from paper to digital formats, ensuring that these documents are not only more accessible but also interactive and integrative with other digital tools.
AI also enhances the ability to update and modify construction plans. Machine learning models can learn from a series of plan iterations, thereby predicting and suggesting design modifications. This adaptive learning not only speeds up the design process but also enhances the accuracy and relevance of construction plans to specific project requirements.
We at Businessware Technologies have extensive experience in creating AI systems for processing construction drawings and have amassed a lot of experience in utilizing the latest AI technologies for extracting information specific to the architectural industry. From special symbol detection to room recognition – here’s what AI is capable of when working with construction drawings:
- Text and symbol search: Detection of labels, special symbols, loop and loop-free symbols,
- Walls detection: Grouping walls by type, counting total length,
- Doors and windows detection: Grouping by labels or text,
- Generating rooms based on wall recognition and grouping them by labels,
- Hatching detection: Finding and classifying hatched areas.
Construction Floor Plan Recognition
Combining the power of machine learning, computer vision and OCR, we can create powerful drawing recognition systems that are capable of extracting core features from construction drawings and floor plans.
The typical approach to digitizing and analyzing construction floor plans is to analyze various layers and objects one group at a time. As different elements require a different approach to recognition, it makes the most sense to approach floor plan analysis in increments.
Floor Plan Analysis: Text
Text recognition is one of the most simple tasks when it comes to construction floor plan recognition. Information about floor plan type, building type, dimensions is often put in plain text on the document. However, ready-made solutions for text extraction may not be enough in this case as text specific to floor plans usually contains special symbols, can come in any size, font and color, and can be placed at any angle, rotated to the size or even upside down.
While regular text detection tools, like OCRSpace and IText, can be used with a rather high degree of accuracy for simple text, they are very ineffective when detecting text placed at a weird angle, like object dimensions. To achieve good detection results in these cases, there is a need for custom computer vision development.
As most OCR tools can be fine tuned, a balancer module can compare different tool settings and choose the ones that produce the most accurate results, as well as compare the results of different tools and choose the best among them. Moreover, fine tuning OCR tools can greatly decrease document processing time - we have managed to achieve up to 200 times acceleration in document processing speed. Using OCR engines like Tesseract can further increase text recognition quality, providing up to 99,9% accuracy.
Floor Plan Analysis: Symbols and Labels
Labels and special symbols are used to mark various objects on the floor plan, like windows, doors, rooms, etc. Given their wide variety, different symbols used to mark the same objects, loop and loop-free symbols, the task of detecting floor plan symbols is complex and requires modern AI technologies to solve it.
Ready-made computer vision solutions, like OpenCV libraries for symbol detection, work best with color photographs that depict real world objects, like photos of people or animals. Floor plans, on the other hand, are black and white and mostly consist of geometric figures. Regular OpenCV methods work with varied success and often need to be finetuned and built upon to achieve a high enough recognition accuracy sufficient for business needs.
Loop vs Loop-free Symbols
Loop Symbols: These symbols are characterized by at least one closed primitive shape, such as a circle or oval, which often signifies continuity or feedback loops in circuitry and piping diagrams. Accurate recognition of these loops is essential as they can impact the interpretation of system functionalities or safety features.
Loop-Free Symbols: Contrasting loop symbols, loop-free symbols are typically composed of single strokes or parallel line segments. These might represent linear elements such as resistors in electrical circuits or beams in structural designs. Recognizing these elements accurately is vital for detailed component analysis and assessment in various engineering fields.
AI For Label Detection
Computer vision models can be fine-tuned and trained to detect both loop and loop-free labels. There are two approaches to label detection:
- Automatic detection: The system can detect all labels present in the drawing automatically and group them by type,
- User guided detection: The user can highlight a specific label they want to extract, and the system will find all specified labels on the floor plan.
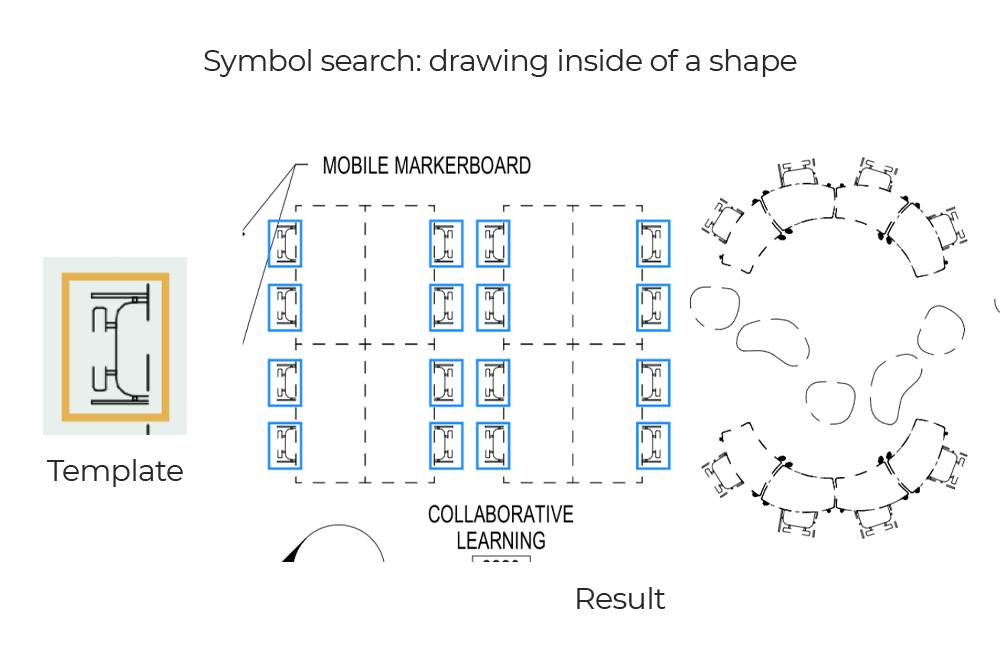
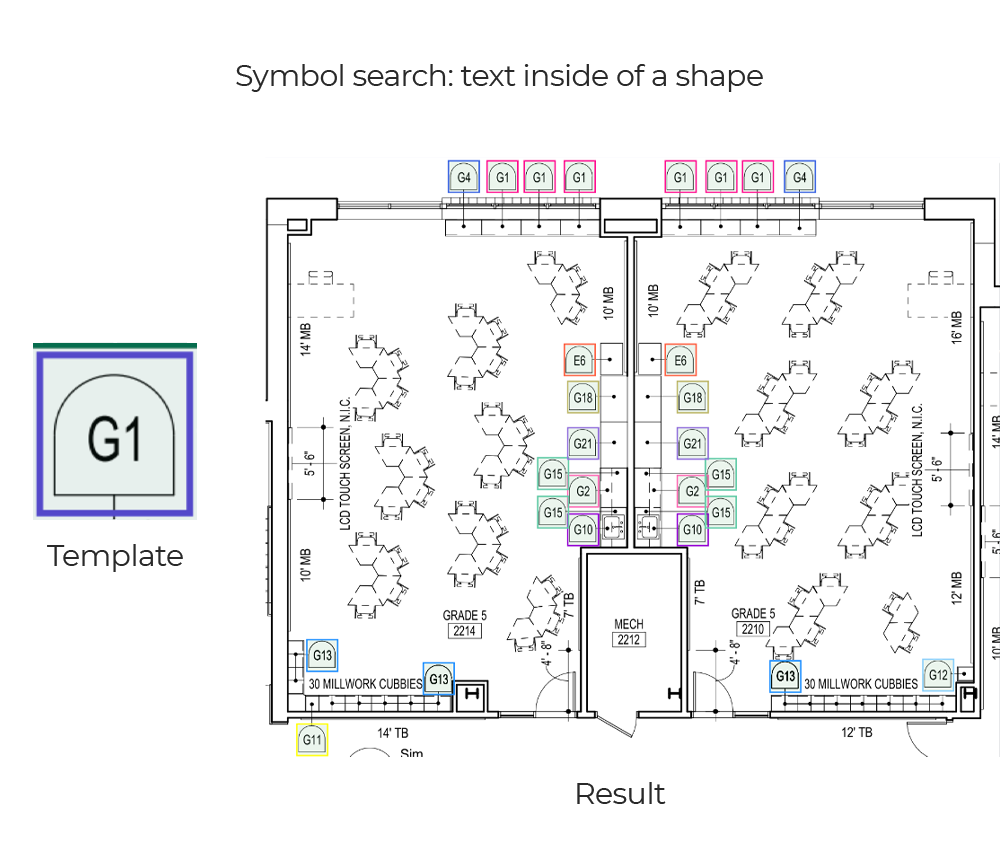
One of the main problems with detecting special symbols on a floor plan is false positive results. Floor plan structure consists of simple geometric shapes, but so do special symbols and labels, making the latter difficult to distinguish from its surroundings. One of the ways this issue can be mitigated is through the use of deep learning. It can be implemented to detect inaccurate detection results and remove them.
Floor Plan Analysis: Walls Detection
Walls, their type and length, are one of the key elements of any floor plan. Typically, walls on the floor plan are drawn in a particular way to reflect their thickness, material, etc., and are labeled to convey more information.
The task of wall recognition on construction floor plans is two fold:
- Label detection: Wall labels are detected similar to any other labels on the floor plan,
- Wall contours: Each wall is recognised along its contour.
Each wall contour is correlated with a label for accurate data analysis.
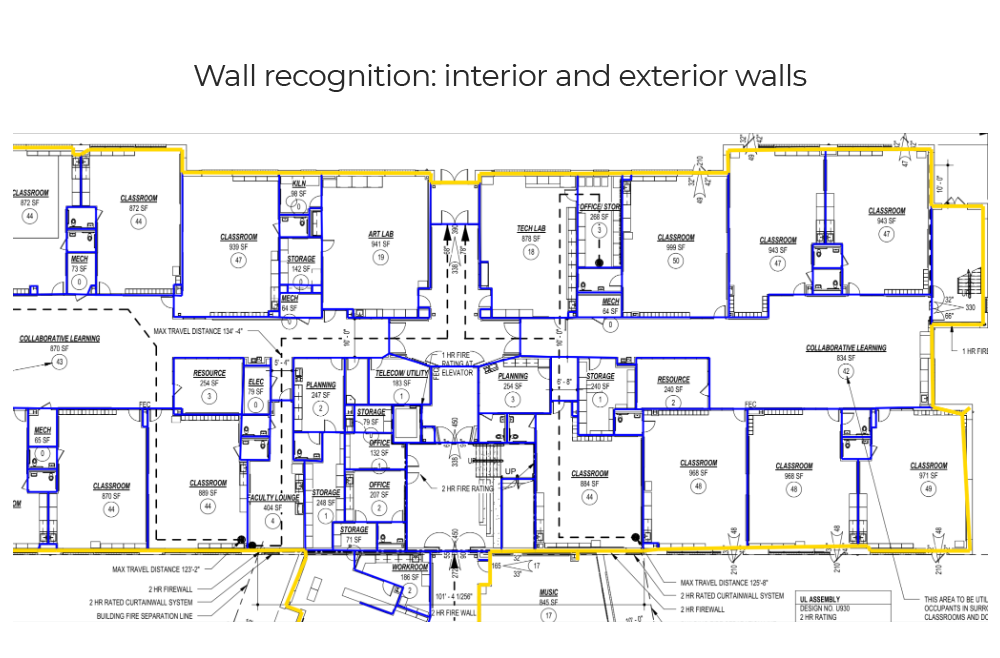
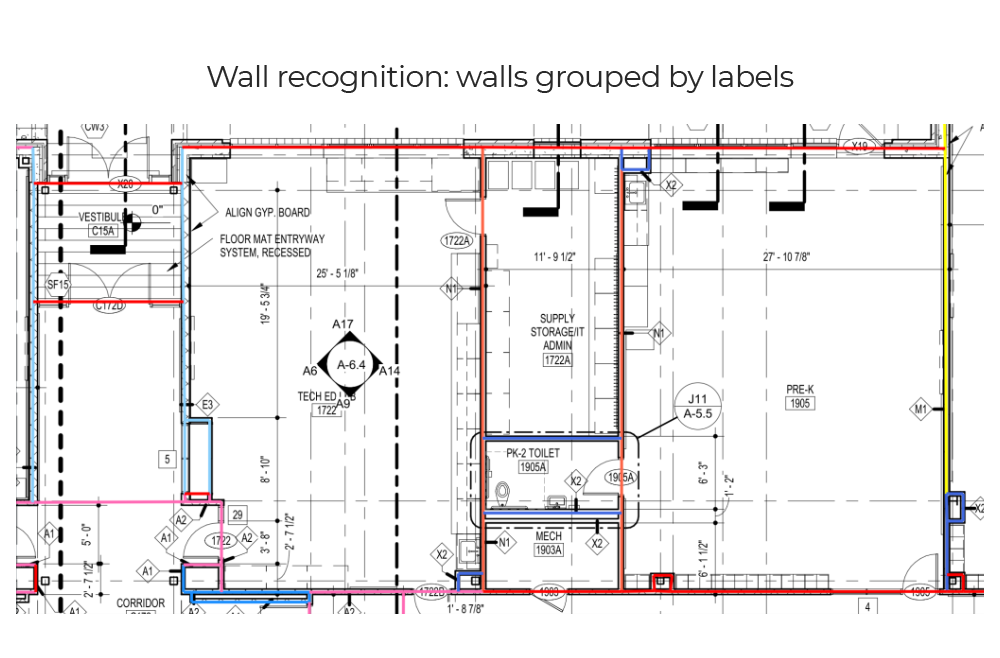
Floor Plan Analysis: Doors and Windows Detection
Window and door detection is closely connected to wall detection. Using deep learning, a floor plan analysis system can detect windows and doors, group them by labels, estimate their size and type based on the drawing itself.
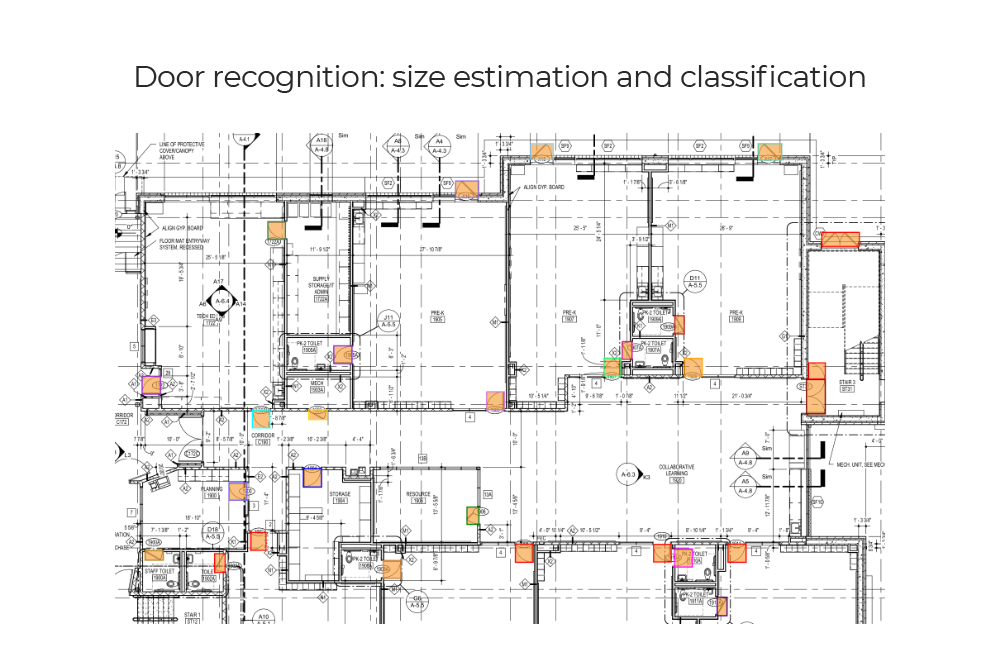
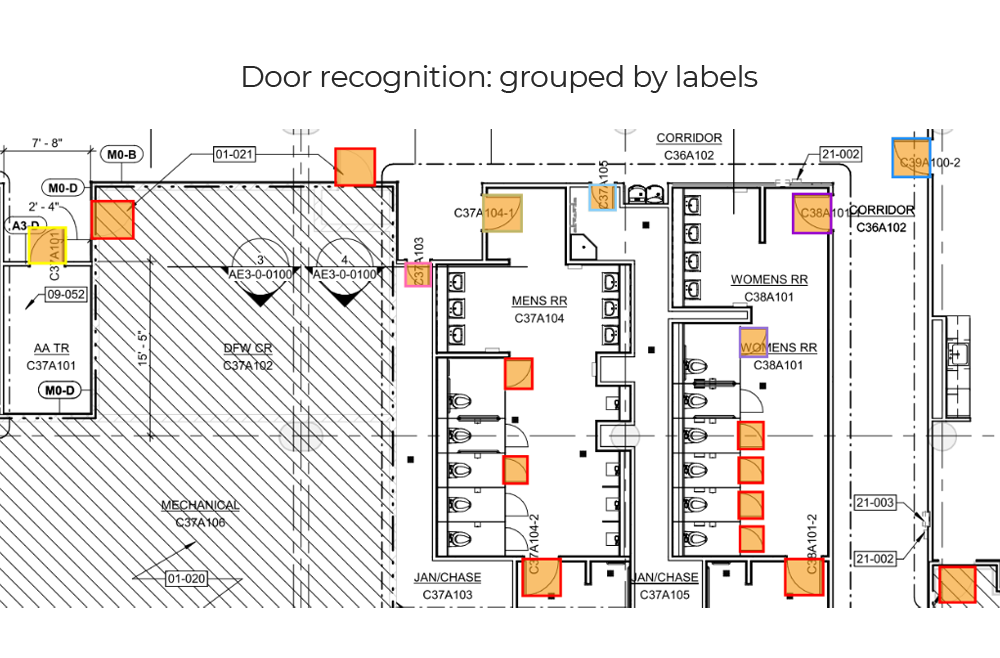
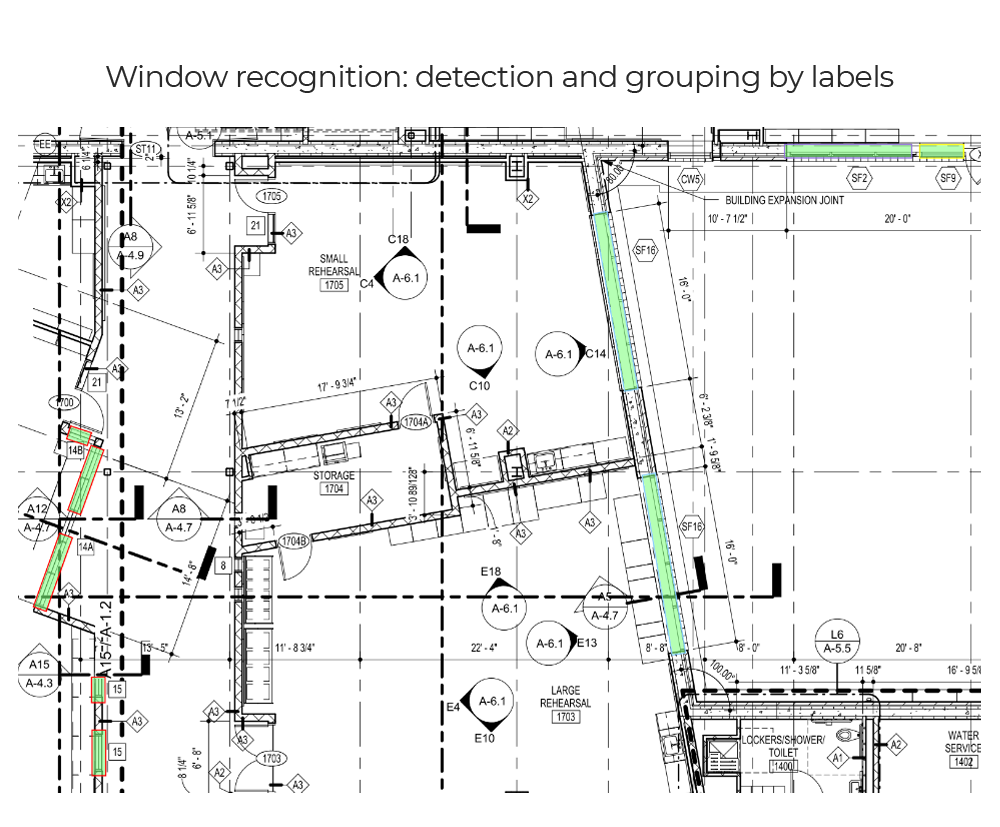
Floor Plan Analysis: Room Generation
Detecting rooms in a floor plan is highly useful when preparing a bill of quantities, price estimation, and project layout analysis. Deep learning models are used to detect rooms based on closed contours formed by wall segments, as well as detect and extract room labels.
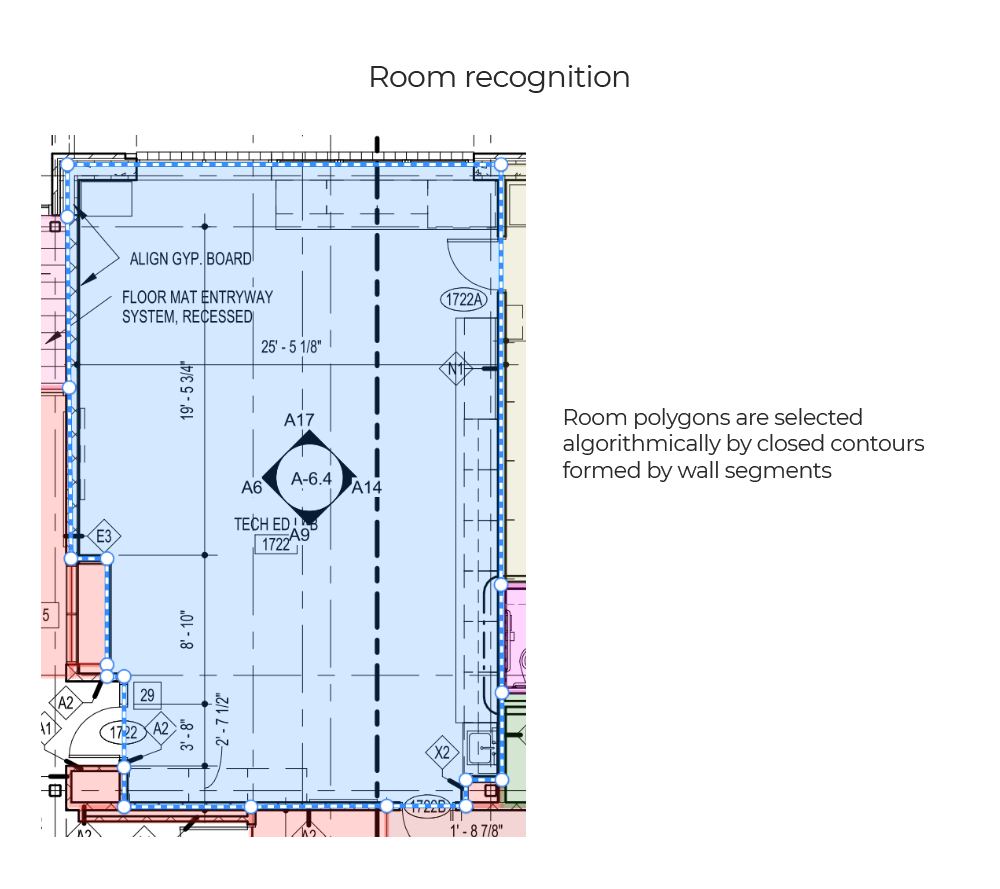
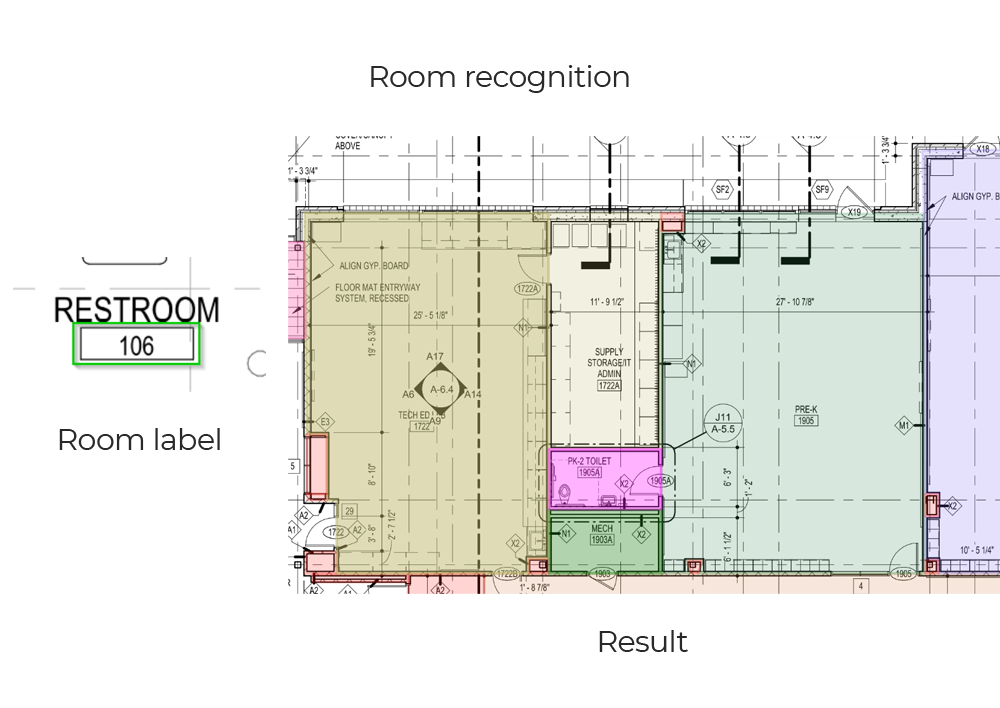
Floor Plan Analysis: Hatching detection
Hatchings in construction drawings often represent different material types or functional areas. Hatching recognition is a complex task as hatched areas are often overlapped by labels and various elements which can make recognition fairly difficult.
Our AI development team has created an construction floor plan analysis system which features hatching detection for complete analysis of floor plans.
Our Portfolio
Architectural Drawing Recognition System
AI can detect and classify these shaded regions, including various types of hatchings for easy detection of materials.
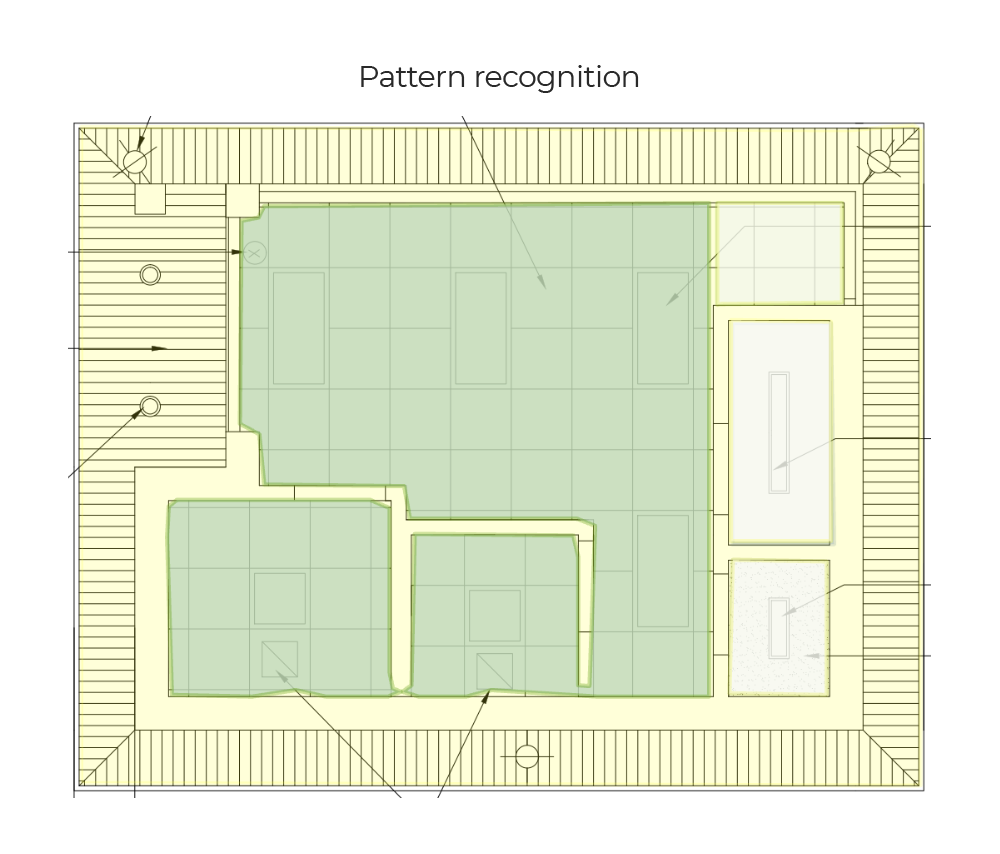
Case Study: AI For Construction Floor Plan Analysis
Despite an abundance of digital solutions for processing engineering drawings, none of them offer a full set of features needed for effective cost estimation.
Our client approached us to create an AI-powered solution for construction drawing processing: an ecosystem for specialists to store drawings, automatically extract object count data, and prepare reports.
.png)
We have developed a computer vision system for processing construction drawing documents with extensive report building functionality.
- Construction Plan Object Detection: The system automatically detects walls, doors and windows, rooms, and other objects specific to the drawing, like electrical outlets, plumbing lines, hatchings on reflected ceiling plans.
- Detection Of Special Symbols: Users can highlight any symbol on the drawing, and the system will detect and count the rest. These special symbols include object labels, e.g. wall labels describing wall type.
- Complex Spreadsheet Detection: We have developed a subsystem that scans the PDF spreadsheets and turns them into Excel spreadsheets without changing the original structure and keeping the data integrity.
Why choose Businessware Technologies as your software development company?
- Businessware Technologies is a reliable AI development vendor: it has been recognised as one of the top software development companies by Clutch and Manifest, it is a Top Rated Plus agency Upwork, and has received local awards for its excellent work,
- A team of over 70 highly skilled software engineers with extensive experience in developing complex software for both startups and Fortune 500 companies,
- Deep expertise in modern AI technologies and approaches to system development, like data science, machine learning, OpenCV, Python, Tesseract, and many more,
- Businessware Technologies is a Microsoft Gold Certified partner,
- Businessware Technologies is compliant with GDPR, ISO 9001, ISO 27001 standards,
- Businessware Technologies works with Fortune 500 companies and has had decades-long relationships with most of its clients,
- Businessware Technologies has proven to be a reliable AI outsourcing partner by having an excellent track record in AI and ML development backed by an extensive portfolio of successful projects.