In the construction industry, where precision and efficiency are paramount, accurate interpretation of architectural and engineering drawings is essential.
Traditionally, analyzing these complex documents has been a labor-intensive and error-prone process, demanding significant time and expertise.
However, artificial intelligence is transforming this landscape, automating the extraction of critical information from construction drawings and enabling teams to work smarter and faster.
From identifying structural components like walls and doors to integrating seamlessly with advanced Building Information Modeling (BIM) systems, AI is redefining how construction documentation is handled.
This article explores how AI-driven solutions are revolutionizing construction drawing analysis, and gives an in-depth overview of AI capabilities in construction drawing analysis.
Current Challenges in Construction Documentation
The construction industry is a complex ecosystem, where effective project planning and execution hinge on accurate documentation and interpretation of architectural and engineering drawings. However, managing and analyzing these documents presents significant challenges:
Complexities in Interpreting Large Sets of Drawings
Construction projects typically involve extensive documentation, including blueprints, floor plans, structural diagrams, and MEP (Mechanical, Electrical, and Plumbing) drawings. Manually interpreting these intricate details requires skilled professionals, and as project sizes and document volumes increase, so does the complexity. Misinterpretation of even a single element can lead to costly errors, delays, or compliance issues.
Time-Consuming and Error-Prone Manual Analysis
Traditionally, architectural and engineering drawings are analyzed by teams of professionals manually reviewing and marking up paper or digital files. This process is labor-intensive and susceptible to human error, particularly when changes to designs require updated documentation. A minor oversight in this manual workflow can create inconsistencies, leading to inaccuracies in cost estimates, material orders, or timelines.
Growing Demand for Efficiency and Precision in Project Execution
With increased pressure to optimize resources, construction firms are continuously seeking ways to improve accuracy and speed in documentation analysis. As projects grow in scope and complexity, the need for precision and efficiency becomes even more critical. Construction companies face a dual challenge of delivering projects on time while minimizing errors and reducing costs.
AI’s Growing Presence in Construction
To address these challenges, the construction industry is increasingly turning to Artificial Intelligence (AI). By automating the interpretation of technical drawings and other project documentation, AI is transforming traditional workflows, introducing new capabilities that streamline operations and reduce risks. Let’s explore the role of AI across the construction sector and its impact on project efficiency and quality.
Overview of AI Applications in the Construction Industry
AI applications in construction are diverse, with use cases spanning from autonomous robotics to predictive analytics and planning. Robotics assist in tasks such as bricklaying, demolition, and material handling, while predictive analytics help anticipate potential delays or equipment failures, optimizing schedules and reducing downtime. Planning tools use machine learning to create project models, evaluate risk factors, and simulate project outcomes.
Rising Adoption of Computer Vision and Machine Learning in Document Processing
One of the most promising applications of AI in construction is the use of computer vision and machine learning to process architectural and engineering drawings. Computer vision, a field of AI that enables computers to interpret visual information, can recognize patterns, symbols, and text within technical drawings, automating the extraction of key details. Machine learning models can then analyze and classify this information, helping firms generate insights for project planning, cost estimation, and compliance verification. By streamlining document analysis, AI reduces the burden on human teams and minimizes the likelihood of errors.
AI’s Role in Enhancing Safety, Reducing Costs, and Boosting Productivity
AI-driven solutions for construction documentation analysis offer several critical benefits. First, they improve safety by identifying design elements that may present hazards during construction. By flagging potential issues early in the project cycle, AI can help teams proactively address safety concerns, reducing the risk of accidents. Additionally, AI reduces costs by optimizing resource allocation and identifying material needs more accurately, which prevents over-ordering and waste. Finally, AI boosts productivity by accelerating the analysis process, allowing project managers to make data-driven decisions faster, and ensuring projects stay on schedule.
How AI is Transforming Technical Drawing Analysis
Automating Information Extraction
Artificial Intelligence (AI) is revolutionizing the analysis of construction drawings by automating information extraction, saving both time and labor costs while reducing errors. Through advanced computer vision and Optical Character Recognition (OCR) technologies, AI systems can automatically detect and label critical elements in technical drawings, such as walls, doors, windows, rooms, dimensions, and materials.
Automatic Detection of Key Elements
By leveraging OCR, AI can accurately identify textual data within construction drawings, such as dimensions and material specifications, and associate this information with relevant architectural components. Computer vision algorithms go a step further, enabling systems to recognize symbols and structural elements, which traditionally required manual markup by skilled professionals. This automation ensures that essential details like room measurements, wall placements, and door orientations are consistently captured and documented.
Enhanced Accuracy and Efficiency
In addition to detecting visual elements, AI-driven OCR extracts embedded text data, such as annotations or labels, allowing for seamless integration into project planning and cost estimation workflows. This automated process improves the efficiency and accuracy of construction documentation, reducing the need for extensive manual review and minimizing the risk of overlooking critical information.
Capabilities of Custom AI for Construction Drawings
We at Businessware Technologies have extensive experience in developing complex technical drawing recognition AI systems and takeoff systems for various industries, including construction. Our AI development team has extensive experience in using AI to perform complex tasks, like extracting data from technical drawings.
Here’s a brief overview of AI capabilities for construction drawings:
Text and Symbol Search
AI systems can perform targeted searches for specific symbols or text, enabling quick identification of structural elements like electrical symbols, plumbing icons, or material types.
Users can highlight a specific symbol for the system to detect on the drawing.
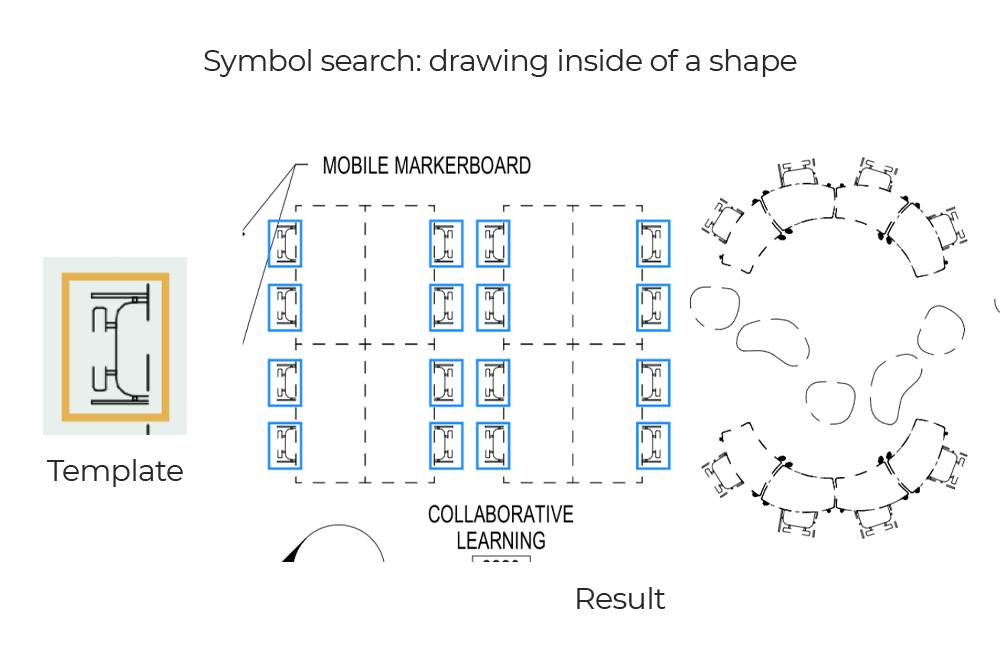
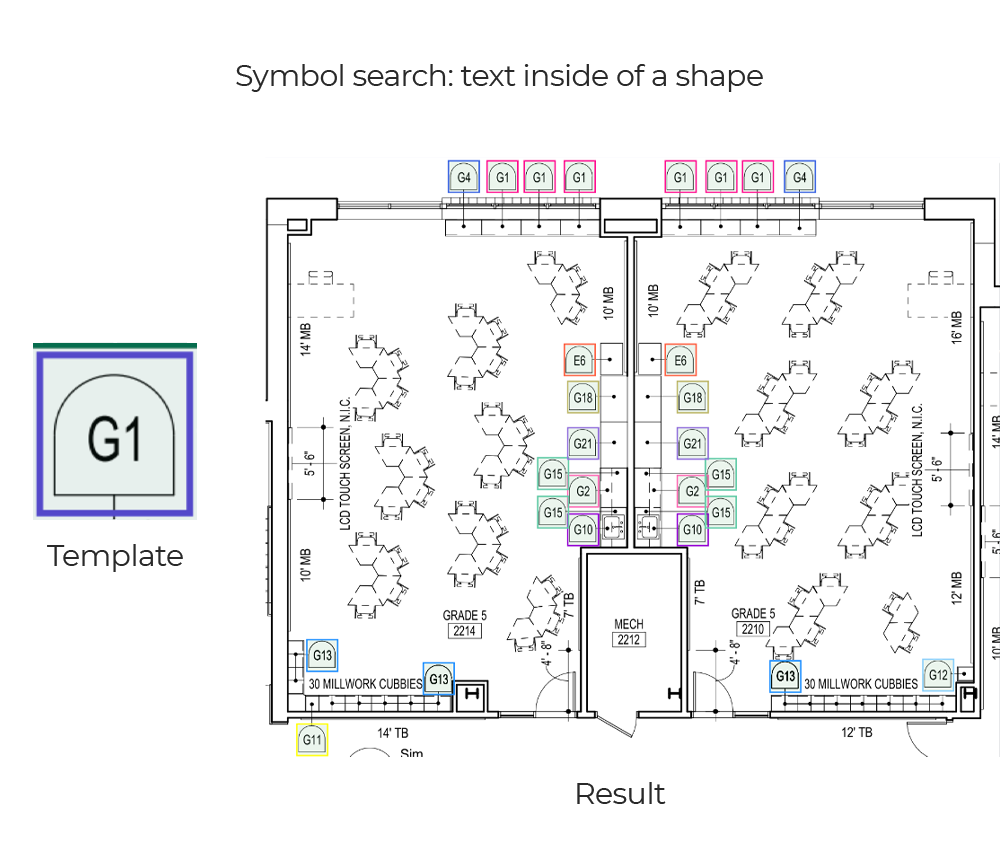
Wall Detection and Label Grouping
Computer vision algorithms detect walls and group them based on labels, such as interior and exterior designations, which simplifies planning for construction and interior design.
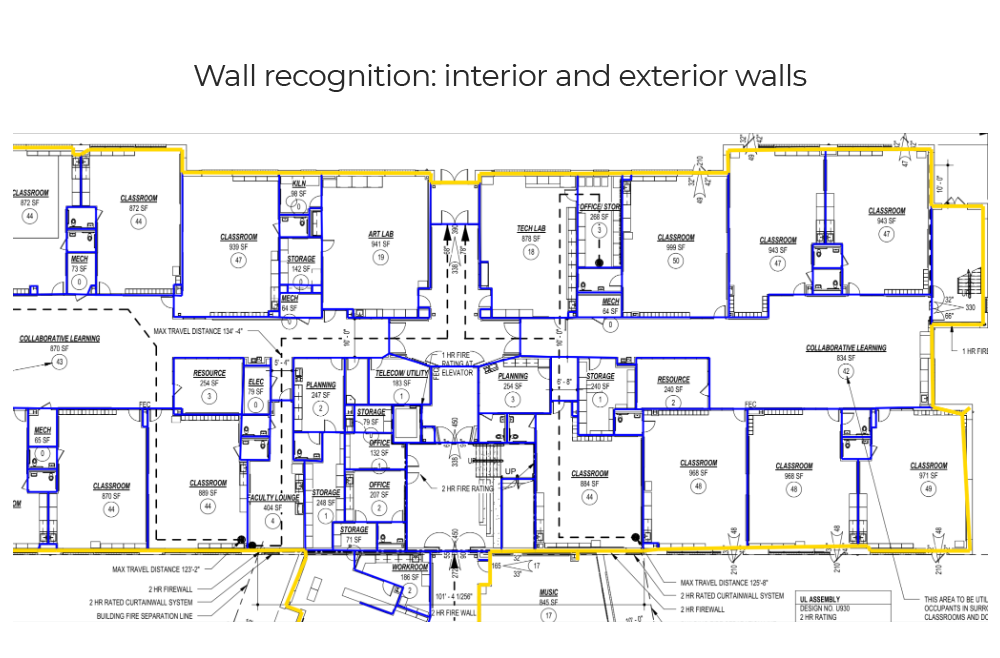
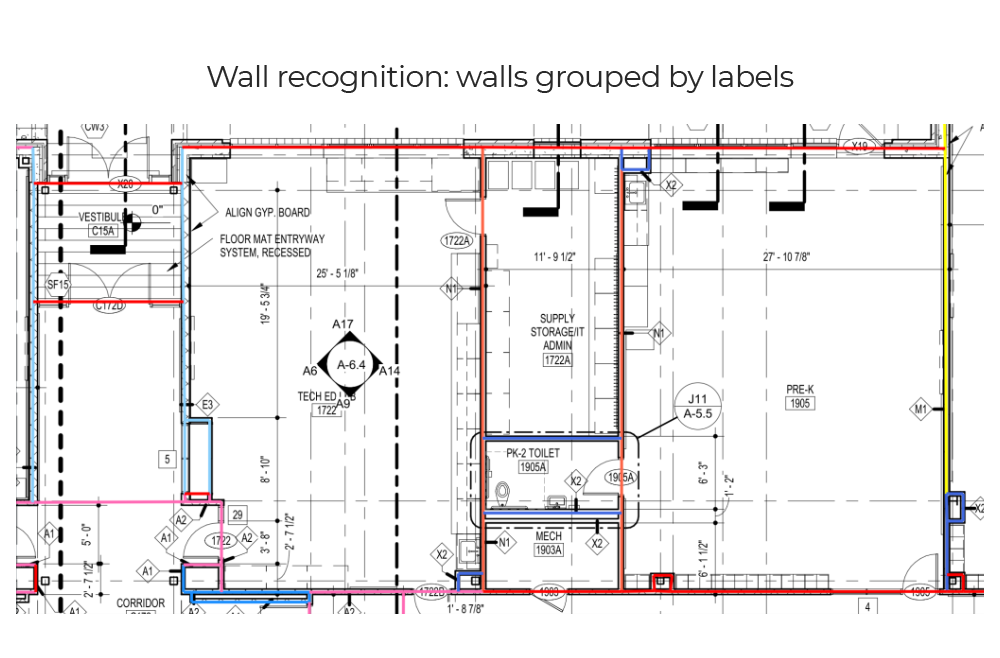
Door Recognition and Grouping by Labels or Text
AI can identify doors within drawings, distinguish between types (e.g., entry doors, fire doors, single or double doors, etc.), and group them by labels or associated text data.
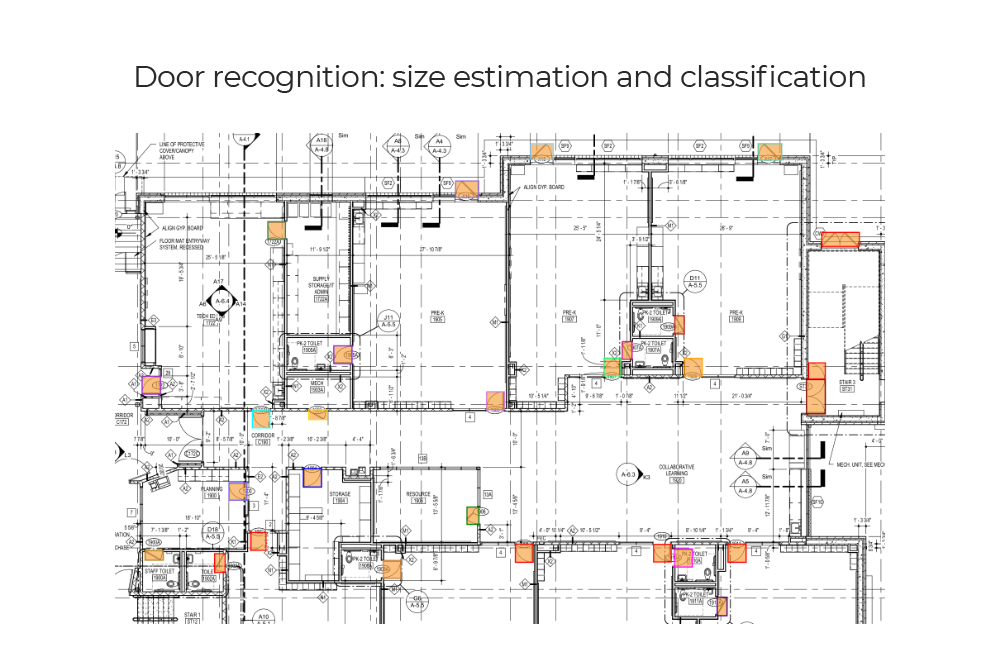
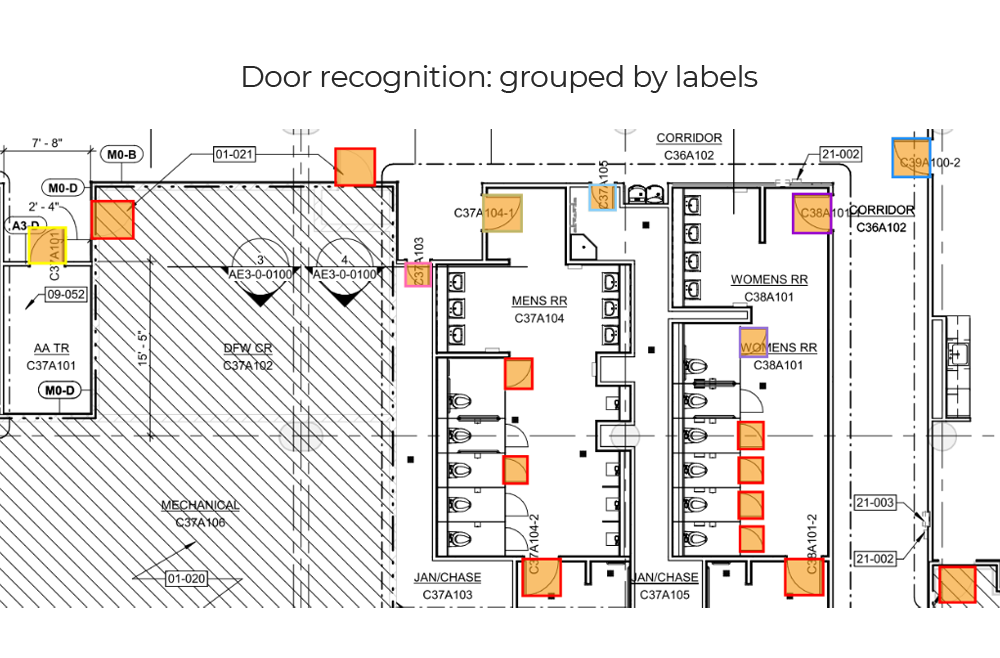
Window Identification and Grouping by Labels
Custom AI models recognize windows and classify them according to specified labels or annotations, such as window type, size, or purpose.
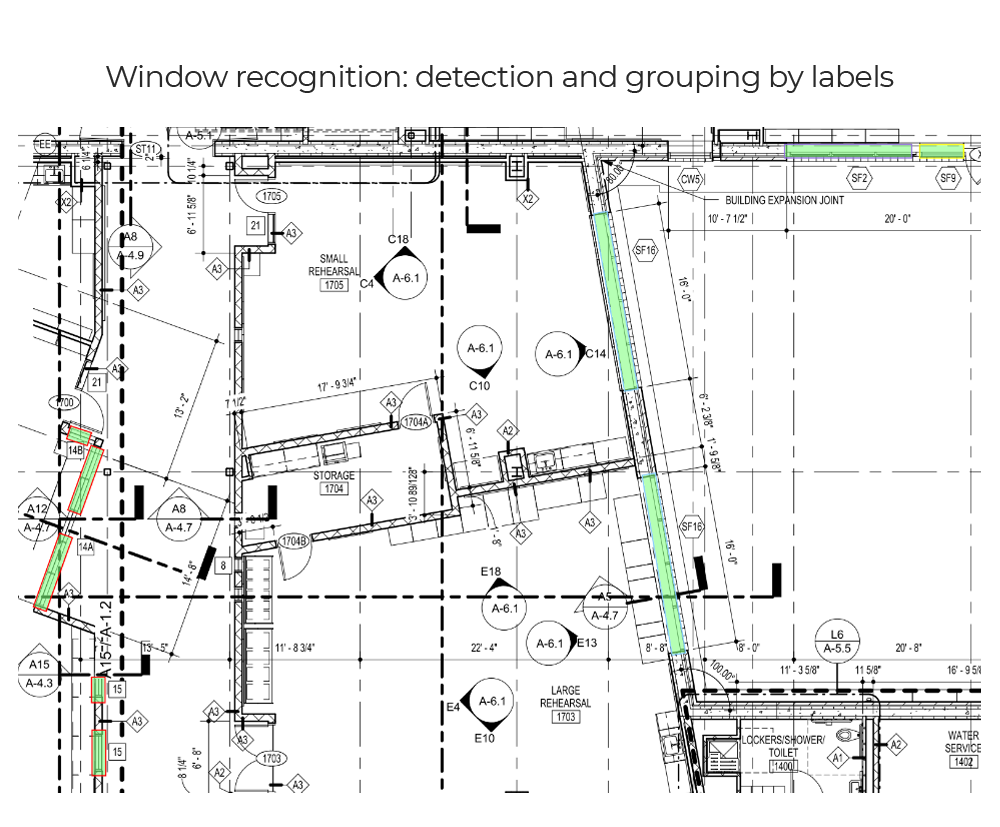
Detect Rooms
AI enables room detection based on closed contours formed by wall segments, as well as detection and extraction of room labels.
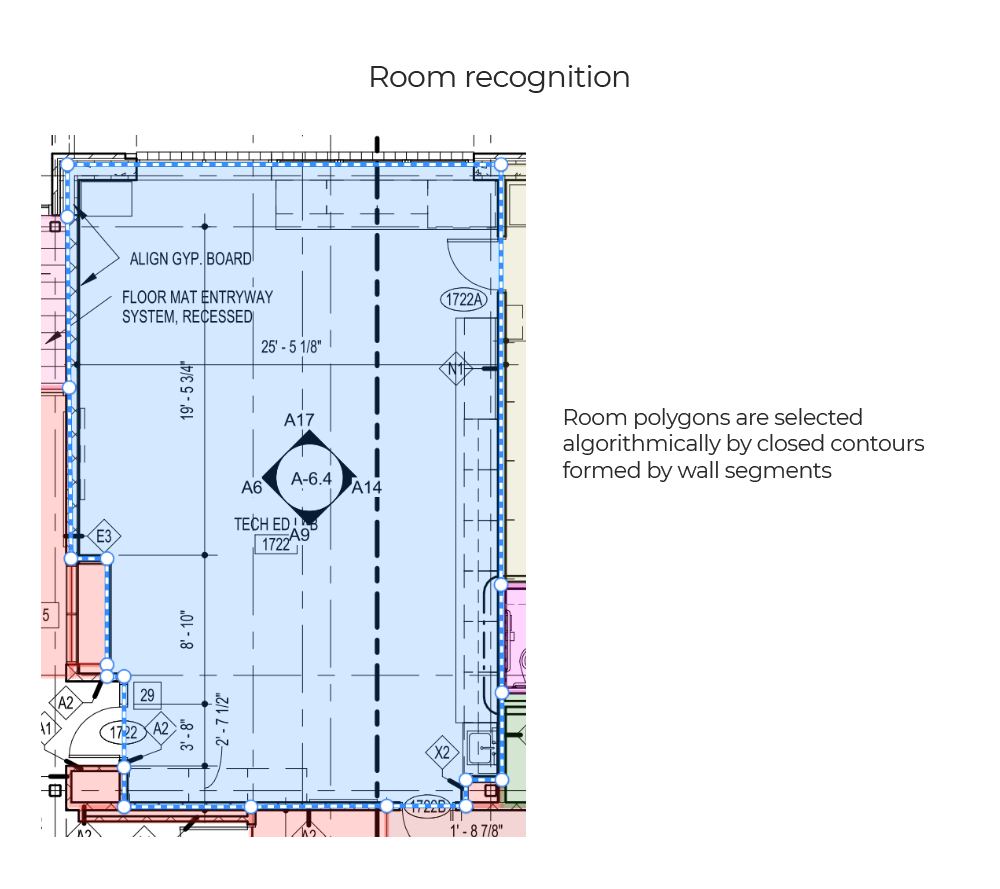
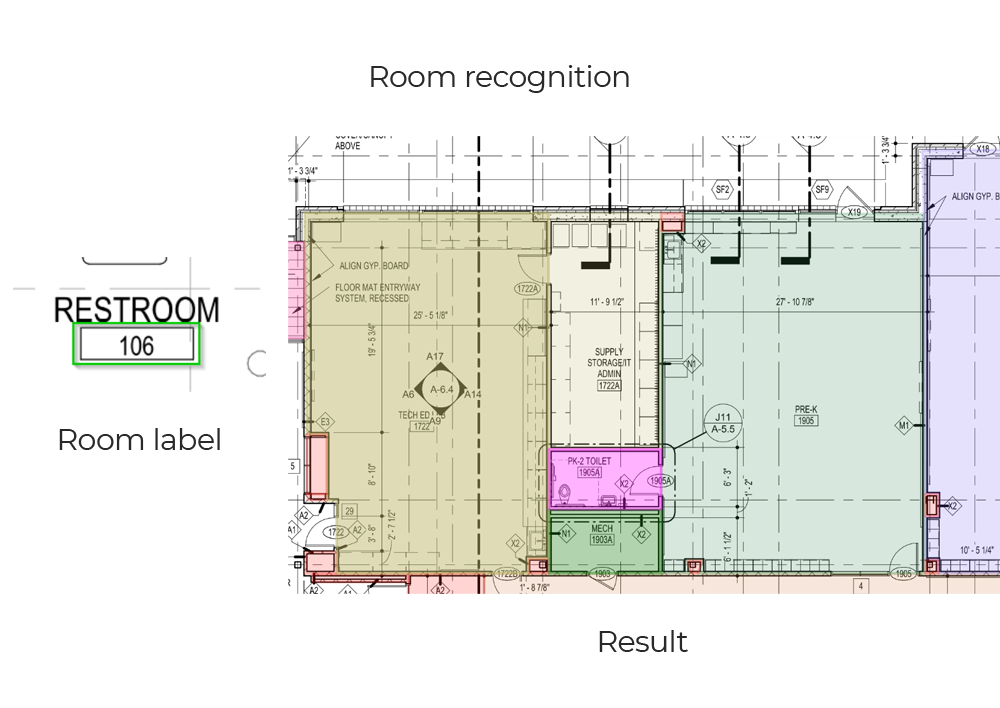
Detection and Classification of Shaded Areas
Shading in architectural drawings often represents different material types or functional areas. AI can detect and classify these shaded regions, including various types of hatchings for easy detection of materials.
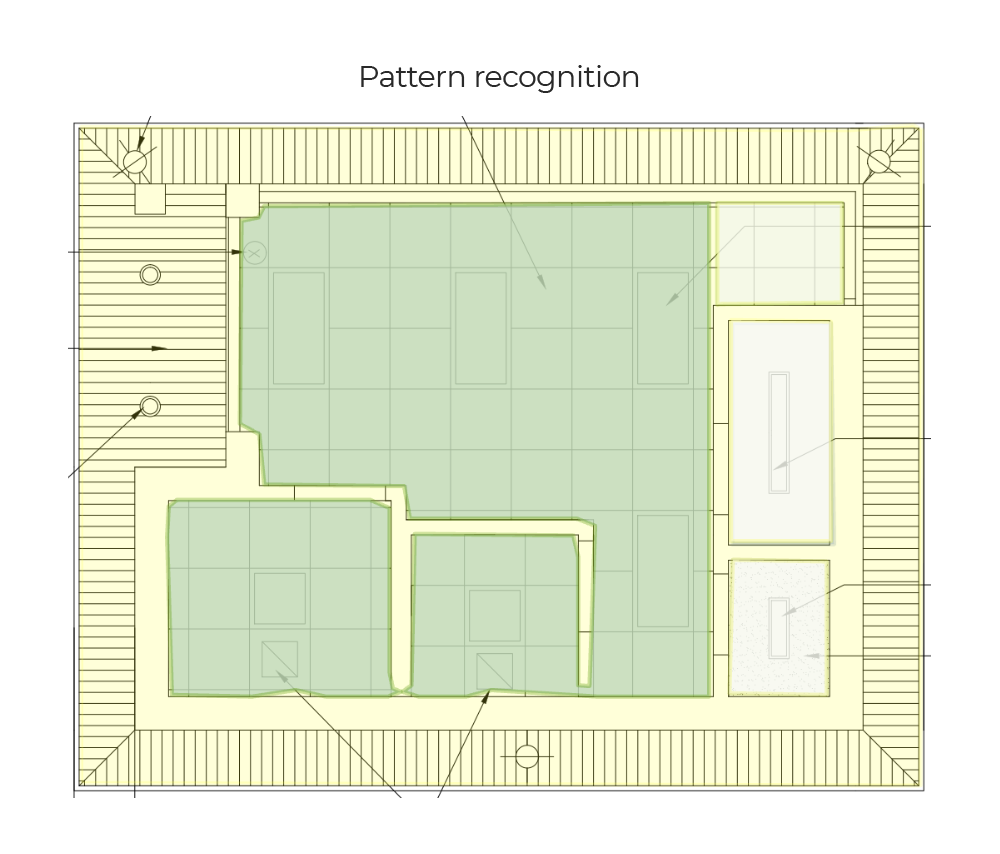
Case Studies: Custom AI Systems for Construction Drawings
Architectural Drawing Recognition System
Despite an abundance of digital solutions for processing engineering drawings, none of them offer a full set of features needed for effective cost estimation.
Our client approached us to create an AI-powered solution for architectural drawing processing: an ecosystem for specialists to store drawings, automatically extract object count data, and prepare reports.
We have developed a computer vision system for processing architectural drawing documents with extensive report building functionality.
- Architectural Plan Object Detection: The system automatically detects walls, doors and windows, rooms, and other objects specific to the drawing, like electrical outlets, plumbing lines, hatchings on reflected ceiling plans.
- Detection Of Special Symbols: Users can highlight any symbol on the drawing, and the system will detect and count the rest. These special symbols include object labels, e.g. wall labels describing wall type.
- Complex Spreadsheet Detection: We have developed a subsystem that scans the PDF spreadsheets and turns them into Excel spreadsheets without changing the original structure and keeping the data integrity.
.png)
Feature Extraction AI For Engineering Drawings
Our client, a large metal parts manufacturer, provides custom metal components manufacturing services for a wide range of industries. Based on technical drawings sent by their customer, our client assesses part complexity and prepares quotes.
Looking for a way to increase quitting accuracy with the information from technical drawings and simplify metal part production process, our client approaches us to create an AI system for extracting price-driving features from engineering drawings.
Our machine learning team has created an AI engineering drawing recognition system capable of extracting core information from the drawing: title block data, part measurements, tolerances and fits.
- Title Block Detection: Our solution is capable of extracting data from non-standard title blocks, including data from merged cells and cells with text overflow, processing title blocks compromised by the scanning process (e.g. low contrast image), and special symbols used to define angle projection, surface finish, and more.
- Geometric dimensioning and tolerancing (GD&T): Our solution is capable of detecting geometric dimensioning and tolerancing annotations independent of their positioning on the page, rotation and formatting.
- Measures Extraction: Our system detects measures on a drawing and converts it into a traditional data format, allowing direct access to nominal size, tolerance, thread and chamfer information.
- Hatching Detection: Our technical drawing processing system is capable of detecting various types of hatchings and interpreting them.
.png)
Future Potential and Advancements in AI for Construction
Integration with BIM and Other Construction Software
As construction projects become more complex, AI is increasingly recognized for its potential to enhance Building Information Modeling (BIM) and other construction software. By integrating AI solutions with BIM systems, project teams can unlock real-time data insights, streamline workflows, and improve decision-making.
Enhancing BIM with Real-Time Data Insights
AI-powered drawing analysis tools can feed accurate, up-to-date information directly into BIM systems, ensuring that all stakeholders have access to the latest design and construction data. AI’s ability to automatically recognize and label elements within construction drawings allows BIM models to update in real-time as project details evolve, reducing the need for manual input and minimizing errors. For example, an AI system can instantly detect changes in wall layouts or structural components and reflect these modifications in the BIM model, helping architects, engineers, and contractors stay aligned on project requirements and timelines.
Streamlining Project Collaboration and Documentation
Integrating AI with BIM and other construction software promotes seamless collaboration across multidisciplinary teams. Since AI-driven data is standardized and consistent, stakeholders can access and interpret information easily, reducing the risk of miscommunication. The real-time data insights that AI brings to BIM systems also enable more effective documentation management, as project updates, notes, and drawings can be automatically organized and categorized.
Advances in 3D Drawing and Digital Twin Integration
AI’s capabilities are rapidly expanding beyond 2D drawings, bringing transformative potential to 3D models and digital twin technology. Digital twins—virtual replicas of physical assets—are increasingly used in construction to monitor and optimize performance, and AI is a natural fit for this technology.
Potential for AI with 3D Models and Digital Twins
By working with 3D models, AI systems can offer more comprehensive insights into the spatial and structural relationships within a project. This capability allows AI to identify potential design issues, optimize layouts, and simulate various scenarios before construction begins. For example, AI could predict how adjustments to room dimensions or material types might impact structural integrity or energy efficiency. When integrated with digital twins, AI can go a step further by continuously analyzing real-time data from sensors embedded in the physical building, creating a feedback loop that optimizes the asset’s performance over its entire lifecycle.
Future AI Tools for Optimized Layout Generation
Advances in AI mean future tools may not only analyze construction layouts but also generate optimized designs. With machine learning, AI could evaluate multiple layout configurations, considering factors like structural integrity, aesthetics, and cost-efficiency, to suggest the best possible arrangement. This generative approach holds great potential for architects and engineers, who could use AI-generated layouts as a starting point, ultimately speeding up the design phase and ensuring that plans are optimized for functionality, safety, and cost.
Opportunities in Sustainable and Smart Building Initiatives
AI is emerging as a critical tool in sustainable and smart building initiatives, where efficiency and environmental impact are top priorities. By leveraging predictive analysis and simulation, AI can help construction companies plan for sustainability from the outset.
Planning for Energy Efficiency and Waste Reduction
AI’s predictive capabilities allow construction firms to simulate energy use, material waste, and environmental impact across various building scenarios. For instance, AI can analyze how changes to a building’s design or material choices might affect energy consumption, helping firms make eco-friendly decisions. AI tools can also suggest ways to reduce waste by optimizing material usage and minimizing excess. This kind of proactive planning is especially valuable for companies looking to reduce their carbon footprint while meeting sustainability targets.
Meeting Sustainability Goals with AI-Driven Insights
For construction companies aiming to meet sustainability goals, AI offers insights into the use of sustainable materials and energy-efficient systems. By analyzing historical project data and real-time metrics, AI can identify patterns that contribute to sustainability, guiding teams toward best practices and innovative approaches. This data-driven approach not only helps companies align with environmental standards but also provides a competitive advantage as clients increasingly seek out sustainable building solutions.
Why choose Businessware Technologies as your software development company?
- Businessware Technologies is a reliable AI development vendor: it has been recognised as one of the top software development companies by Clutch and Manifest, it is a Top Rated Plus agency Upwork, and has received local awards for its excellent work,
- A team of over 70 highly skilled software engineers with extensive experience in developing complex software for both startups and Fortune 500 companies,
- Deep expertise in modern AI technologies and approaches to system development, like data science, machine learning, OpenCV, Python, Tesseract, and many more,
- Businessware Technologies is a Microsoft Gold Certified partner,
- Businessware Technologies is compliant with GDPR, ISO 9001, ISO 27001 standards,
- Businessware Technologies works with Fortune 500 companies and has had decades-long relationships with most of its clients,
- Businessware Technologies has proven to be a reliable AI outsourcing partner by having an excellent track record in AI and ML development backed by an extensive portfolio of successful projects.