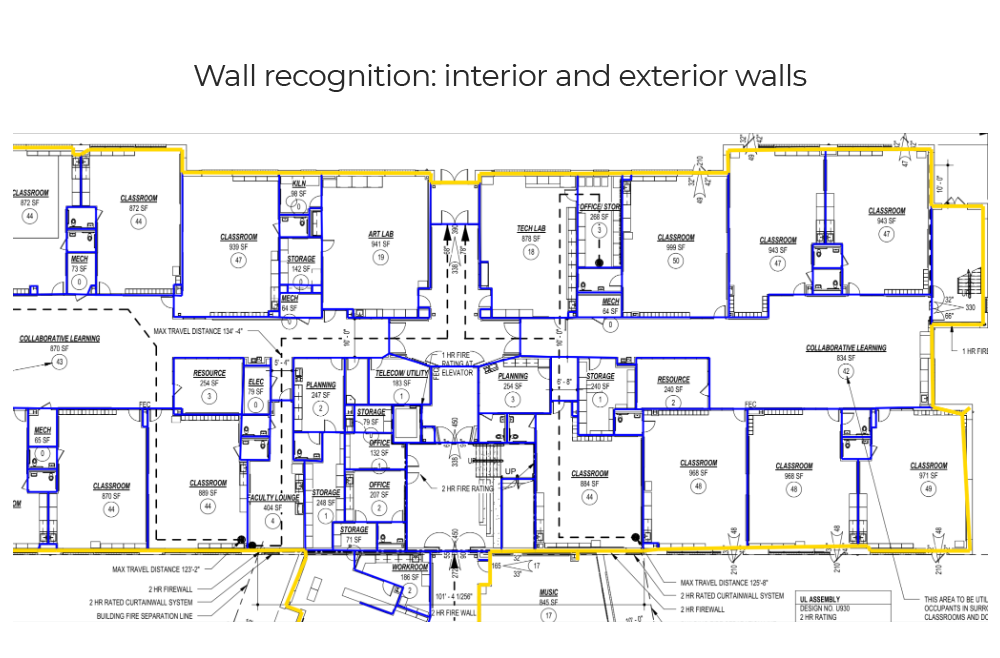Revolutionizing Construction Takeoff Software with AI
Construction takeoff software has long been a critical tool for contractors and estimators, enabling them to quantify materials and calculate costs from construction plans. However, traditional methods often involve manual measurements and data entry, which can be time-consuming and prone to errors.
Enter AI-powered construction takeoff software. By integrating artificial intelligence, these tools are transforming the way takeoffs are performed.
AI automates the measurement process, accurately recognizing objects, such as walls, doors, and windows, and automatically calculating costs.

AI For Construction Drawings
We have extensive experience in developing AI-powered technical drawing recognition systems for various industries and types of drawings.
From detecting special symbols and text to automatic construction cost estimation, the software we create handles data processing from complex technical drawings with high accuracy.
Our whitepaper, "Engineering Drawing Digitization: Feature Extraction from Complex Engineering Drawings With AI," explores how artificial intelligence extracts data from technical drawings and shows real-life examples of processing complex drawings.
This whitepaper dives into:
- How AI solves challenges in processing technical drawings: Discover the tasks AI can tackle, from detecting special symbols to automated drawing schedule.
- A deep dive into object detection and extraction: Learn how AI identifies and extracts nearly every type of object within technical drawings, from dimensions to annotations.
- Visual examples of AI in action: See real-world demonstrations of how AI systems detect and interpret various objects within complex drawings.
